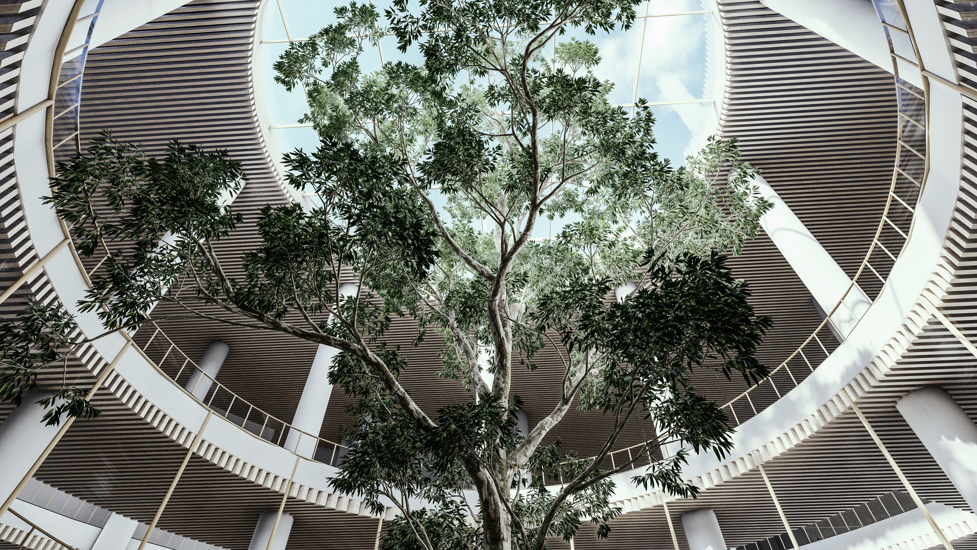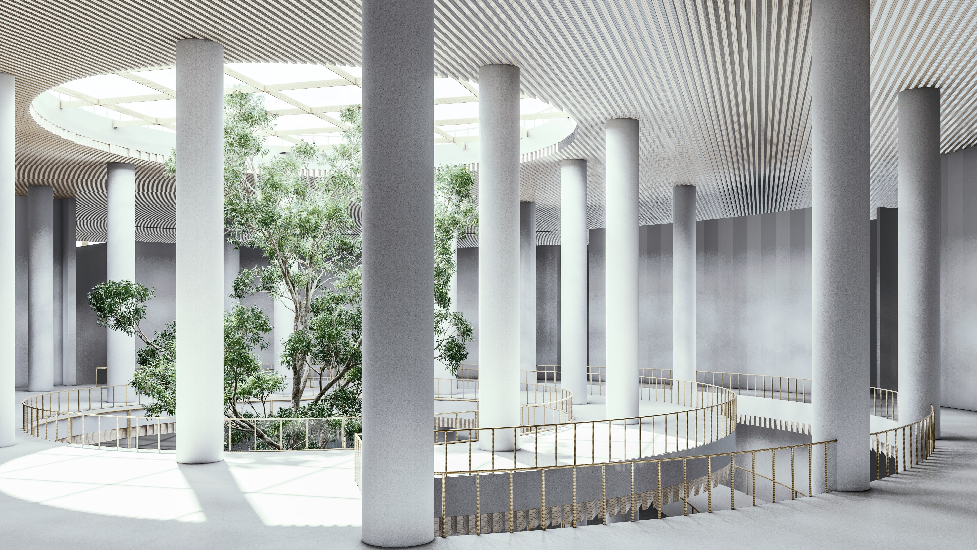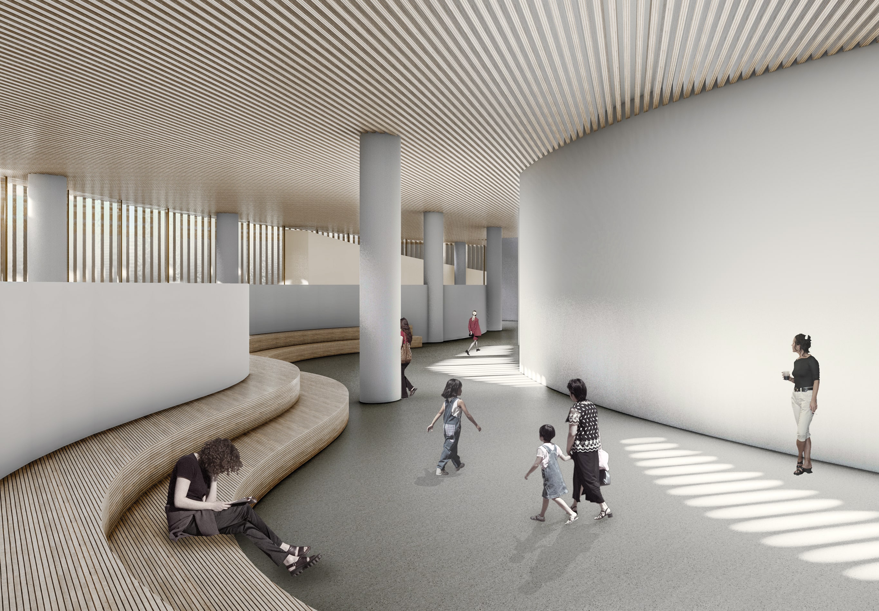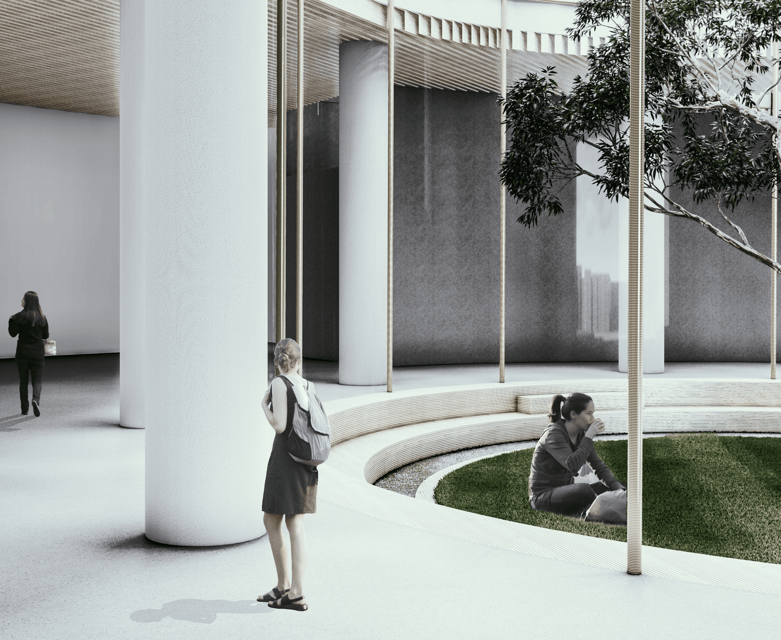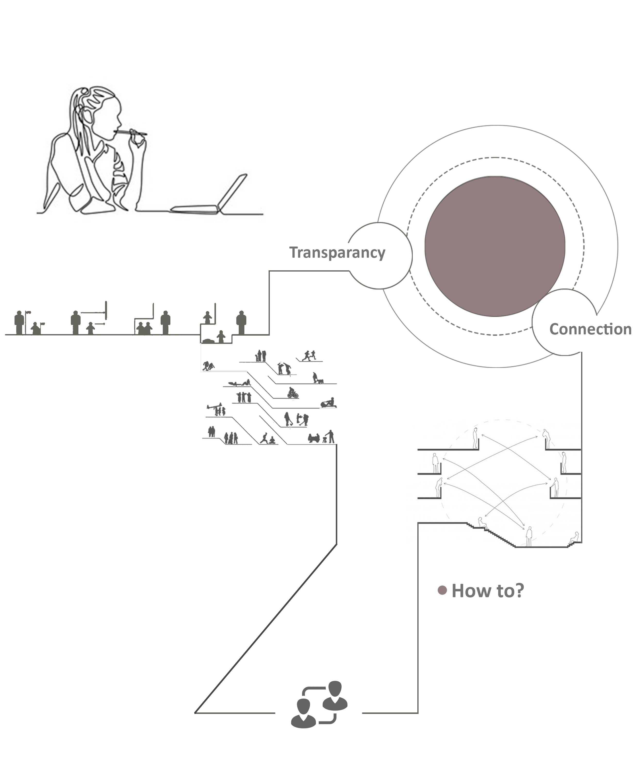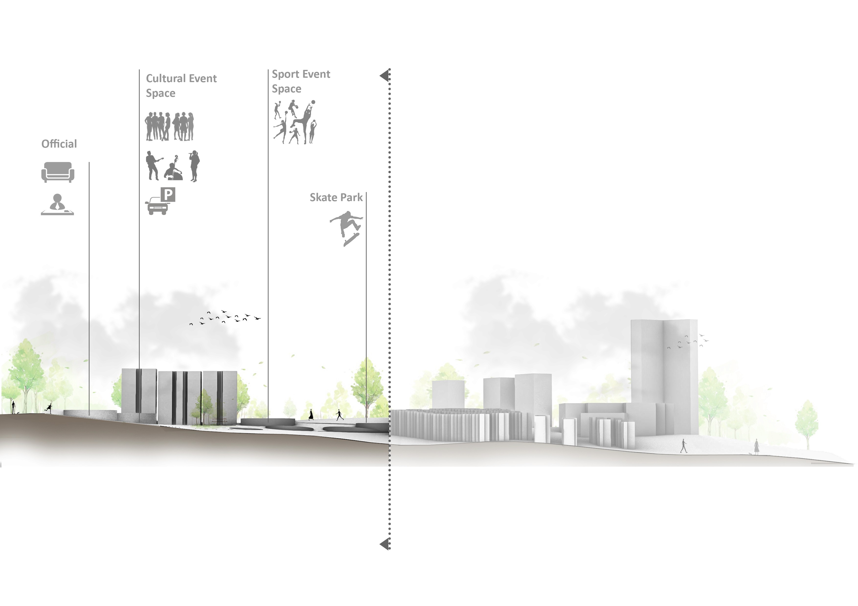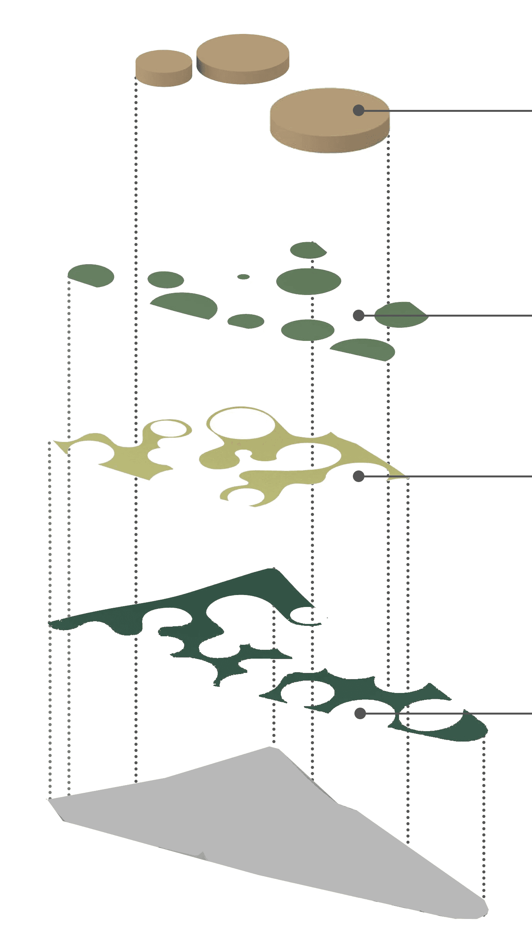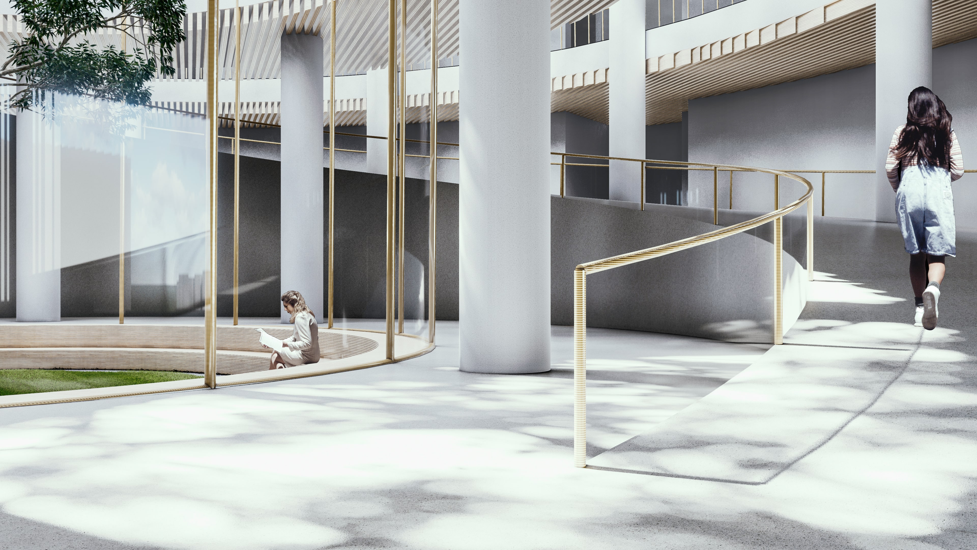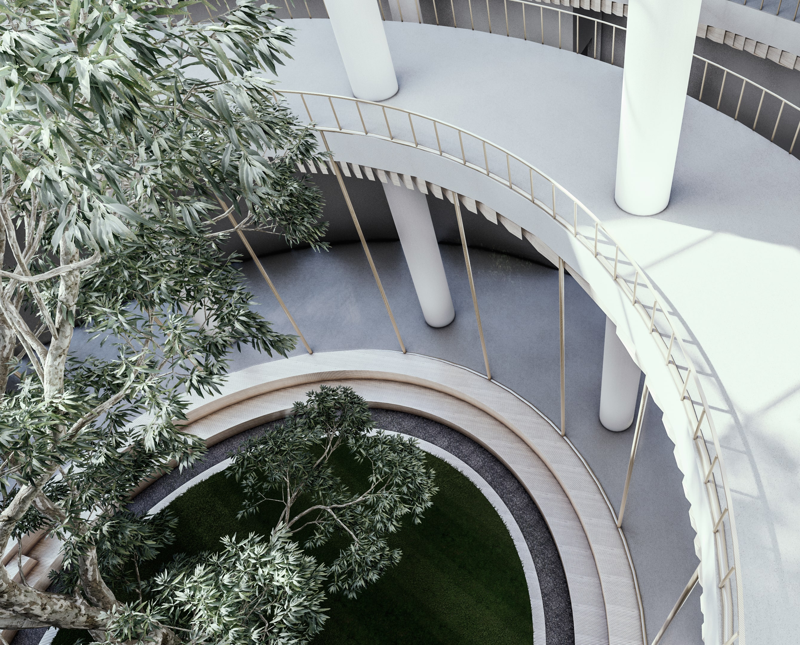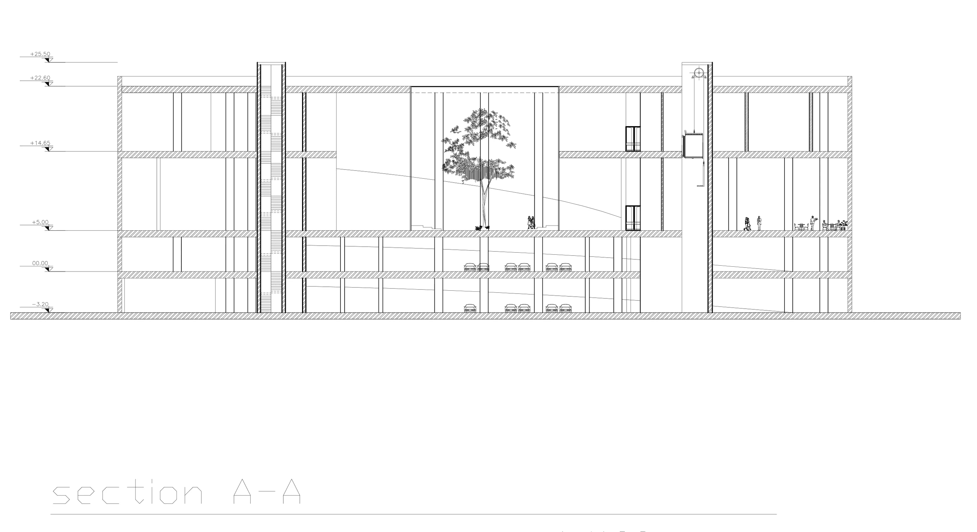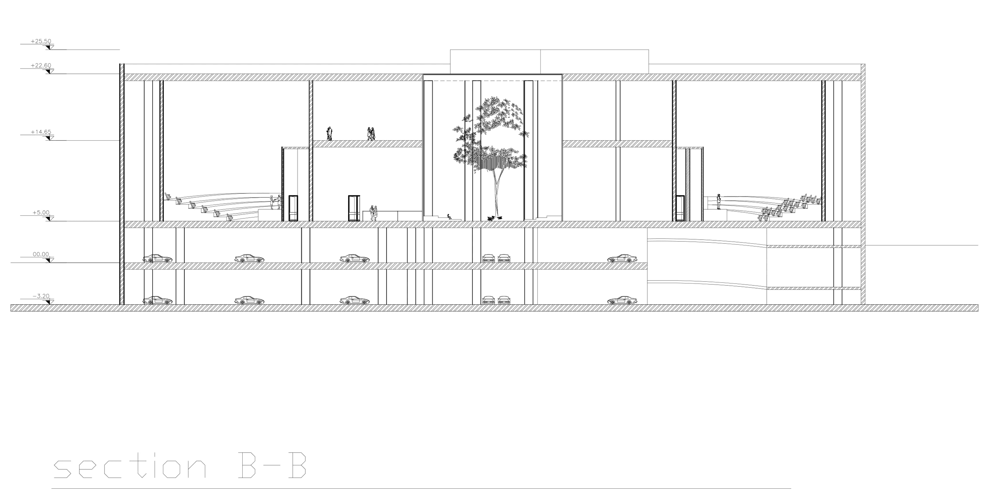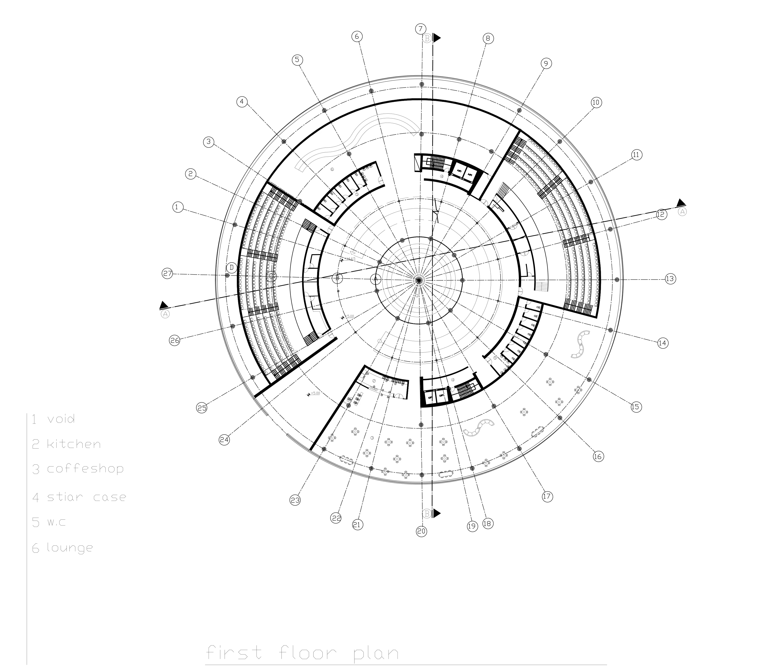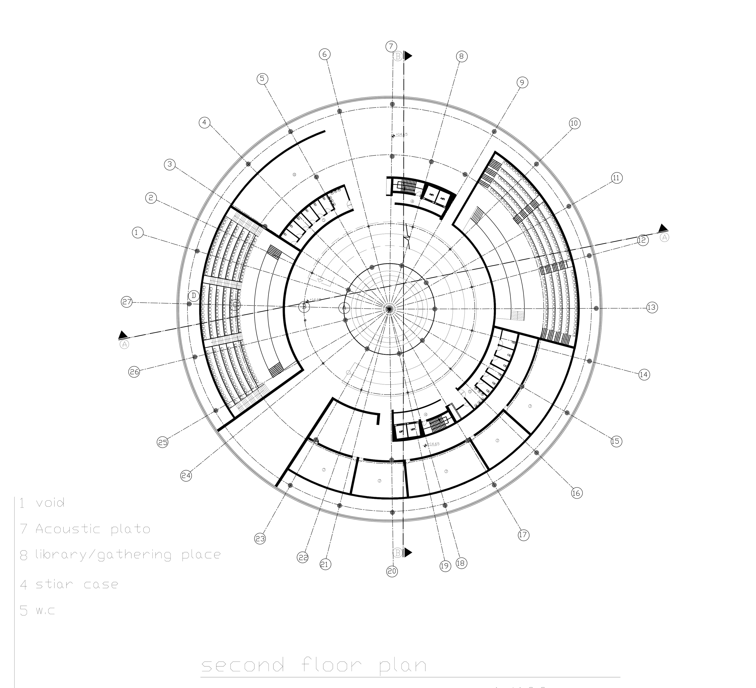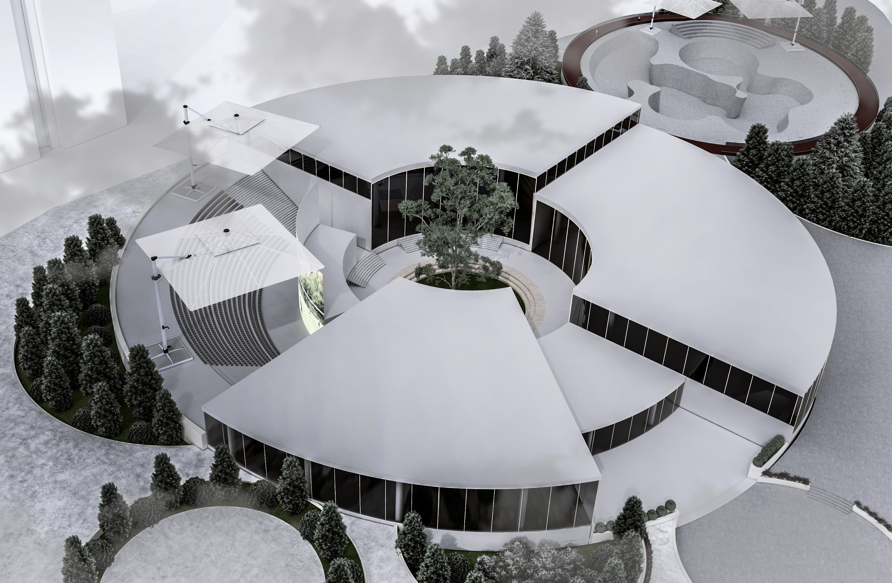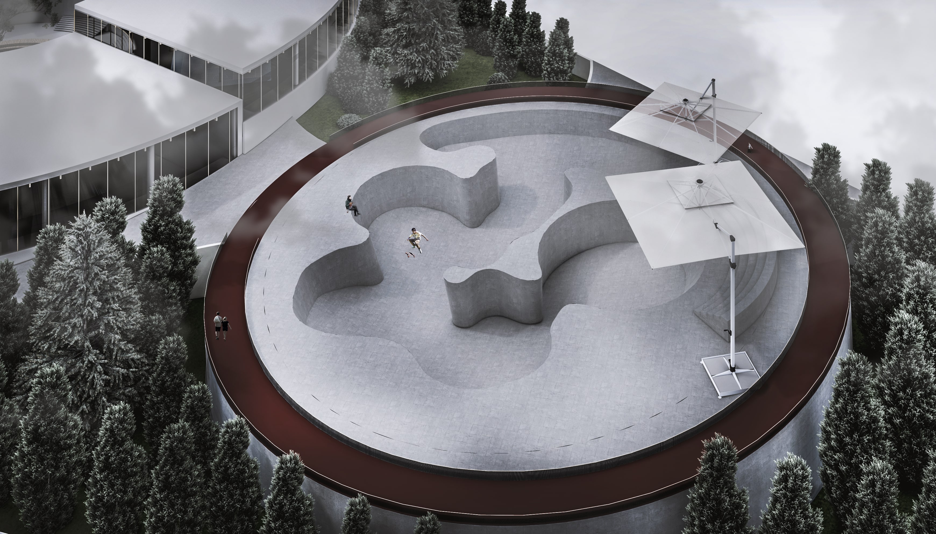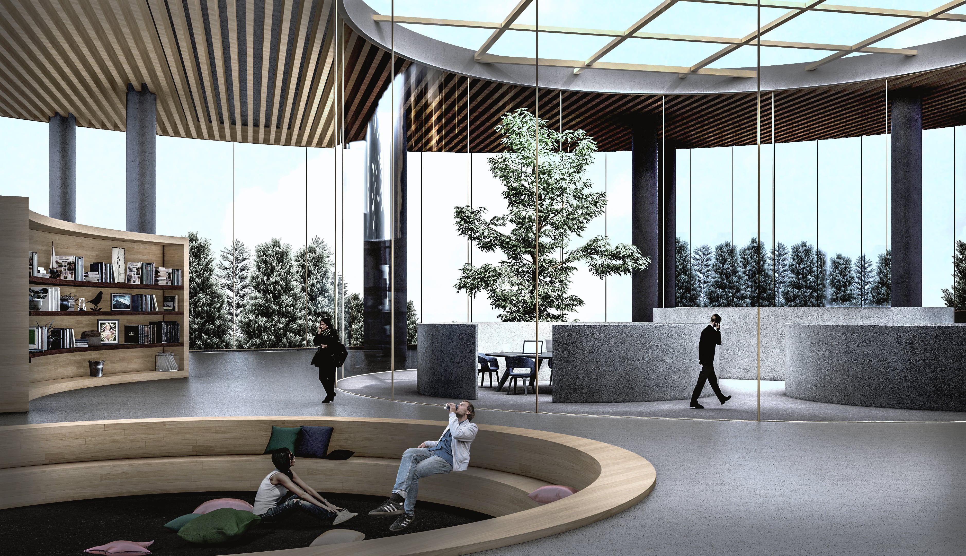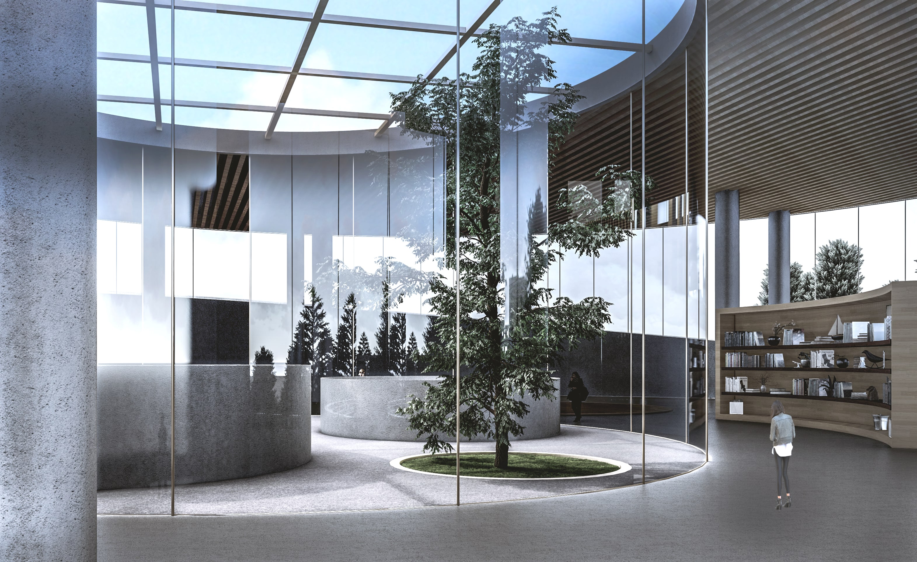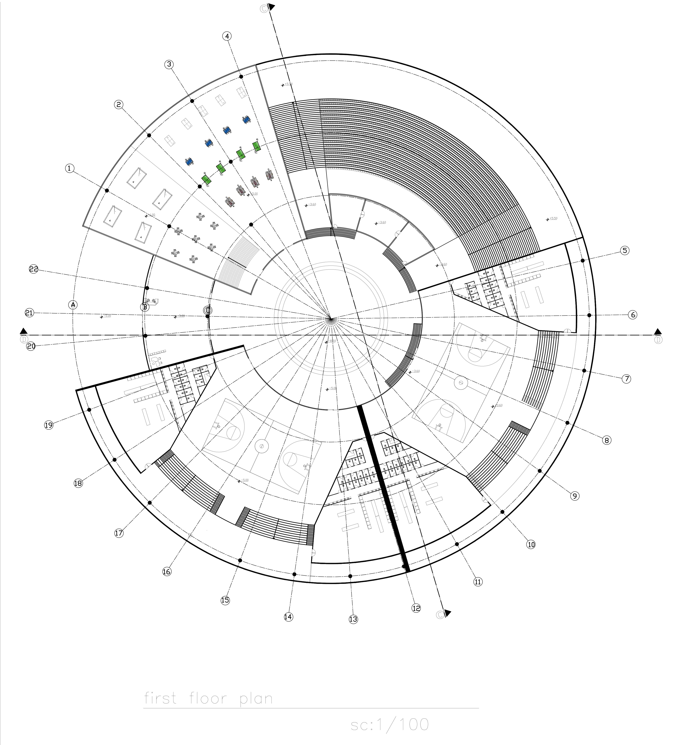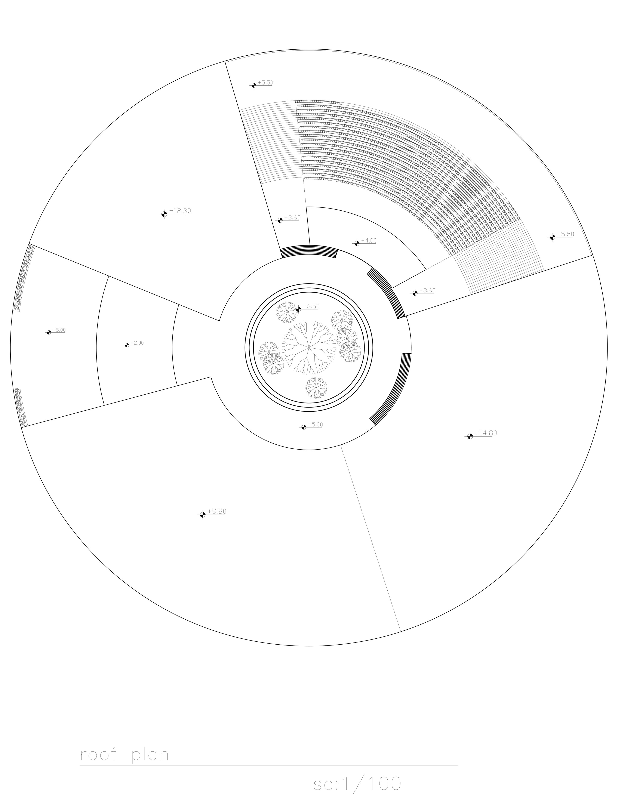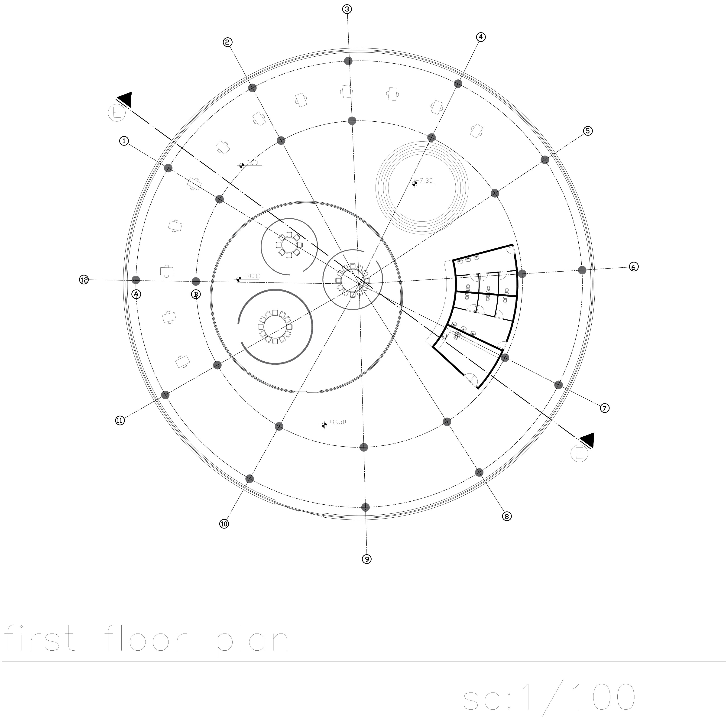Location: Tehran, Iran
Design Software: Rhino, Lumion, Photoshop, After Effects
Concept: A versatile event space designed with fluid curves to host cultural and sporting events.
Purpose: Multi-functional venue accommodating various event types.
Key Features: Circular layout, natural lighting, innovative seating.
Community Engagement: Hosting local artists, sports teams, and community events.
Status: Concept
Overview
The Circular Curve Event Space has been conceived to address the evolving needs of our community, providing a solution to the challenge of hosting diverse events, both cultural and sporting, under one roof. With its circular, fluid layout, inclusivity, adaptability, and creativity are promoted, fostering a sense of togetherness in our community while offering a platform for cultural expression and sportsmanship. More than just a venue, it serves as a hub for unity, innovation, and shared experiences.
Concept
Imagine a future where the Circular Curve Event Space will emerge as a response to a pressing need in Tehran, Iran. Picture a venue that will transparently adapt to various events, becoming a hub of inclusivity and innovation. The circular design, soon to be unveiled, will seamlessly transform to accommodate cultural exhibitions, sports competitions, and beyond, eliminating the demand for multiple specialized venues. This will not merely be a venue; it will evolve into a vibrant community space, nurturing local talent and inspiring event organizers to explore new realms of creativity. The future holds a space that redefines event hosting in Tehran, setting a fresh, exciting standard for celebrating culture and sports.
Seamless Circulation
Confronted with the challenges posed by a hilly site , a design approach was adopted that aimed to seamlessly integrate with the landscape's natural contours while prioritizing the goal of creating smooth circulation throughout the venue. This endeavor involved the strategic placement of pathways, ramps, and thoughtfully designed terraced seating areas. By doing so, every corner of the venue was meticulously connected, ensuring effortless accessibility for all attendees. The landscape's inherent undulations were not just embraced but skillfully incorporated into the design, resulting in an environment where guests could traverse with ease, fostering a sense of cohesion and unhindered exploration throughout the space. This approach not only harmonized with the hilly terrain but also elevated the overall guest experience by offering a seamless, accessible, and harmonious connection between the event's various elements.
superimposition
This technique was employed, resulting in a multi-layered grounding structure. This approach strategically layered the venue's foundation, achieving a harmonious interplay between the hilly terrain and the architectural design.
The sport area not only hosts a variety of athletic competitions but also features a thrilling parkour lot, where enthusiasts can challenge their agility and creativity. For those who prefer to spectate, the outdoor viewing area provides a unique space to catch the excitement of matches on the big screen, fostering a sense of community engagement. Additionally, the open office building within the complex redefines workspaces, offering a collaborative and refreshing environment where creativity flows freely. This comprehensive approach ensures that the Cantabile Event Space is not just an event venue but a dynamic hub for recreation, sports, and work, catering to a diverse range of experiences.
"Architecture is about people."
